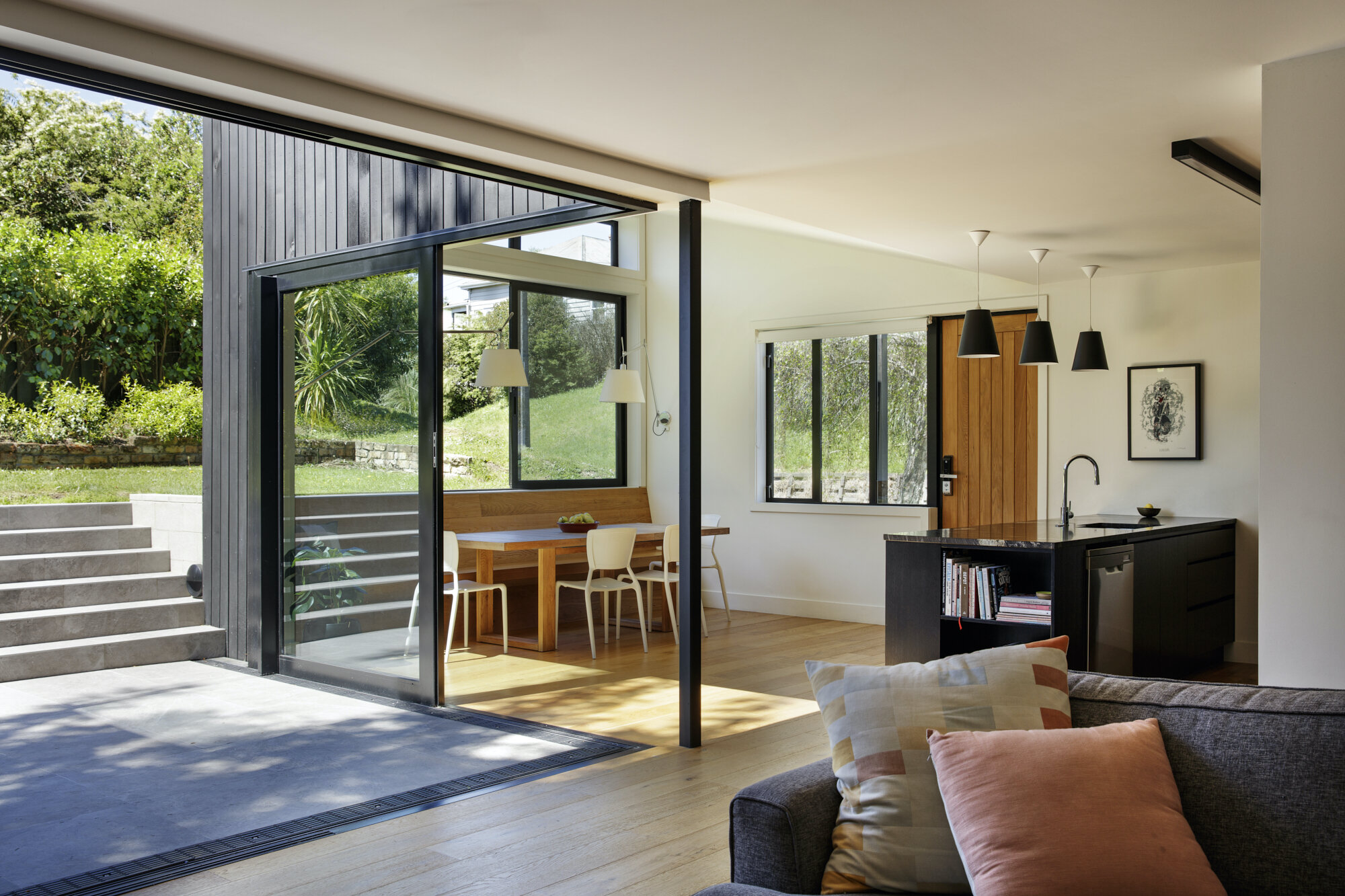
Eden Terrace
Completed 2015
Project Team: Natasha Markham
Photography: Sam Hartnett
Located on a sloping site in Eden Terrace, this home already had a large, lean-to addition opening out onto a rear raised garden. Whilst generous in plan the space was mean in head height with living areas dim and looking into the side of a hill.
Our solution was to redesign the existing rear addition and add a new dining space and courtyard that better connects the house to its elevated garden.
The new addition is a play on traditional skillion roofed forms but in this case the building tips its hat the other way to mirror the rising ground plane. This move allows light to pour into the house through tall windows, whilst the raking ceiling lends a sense of drama to the living area. A built in window seat runs the length of the dining space and helps to carry the eye out from house to garden.








