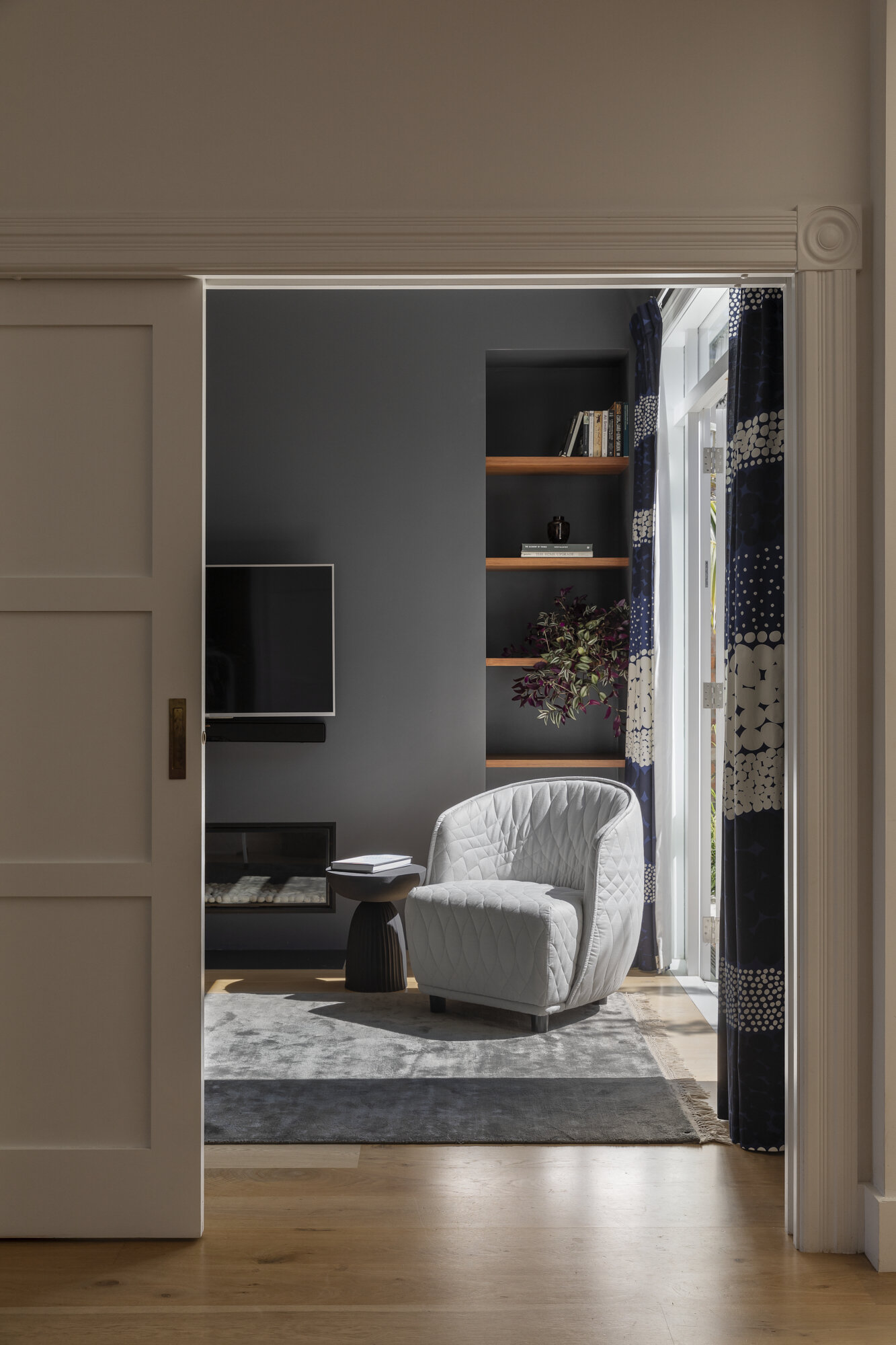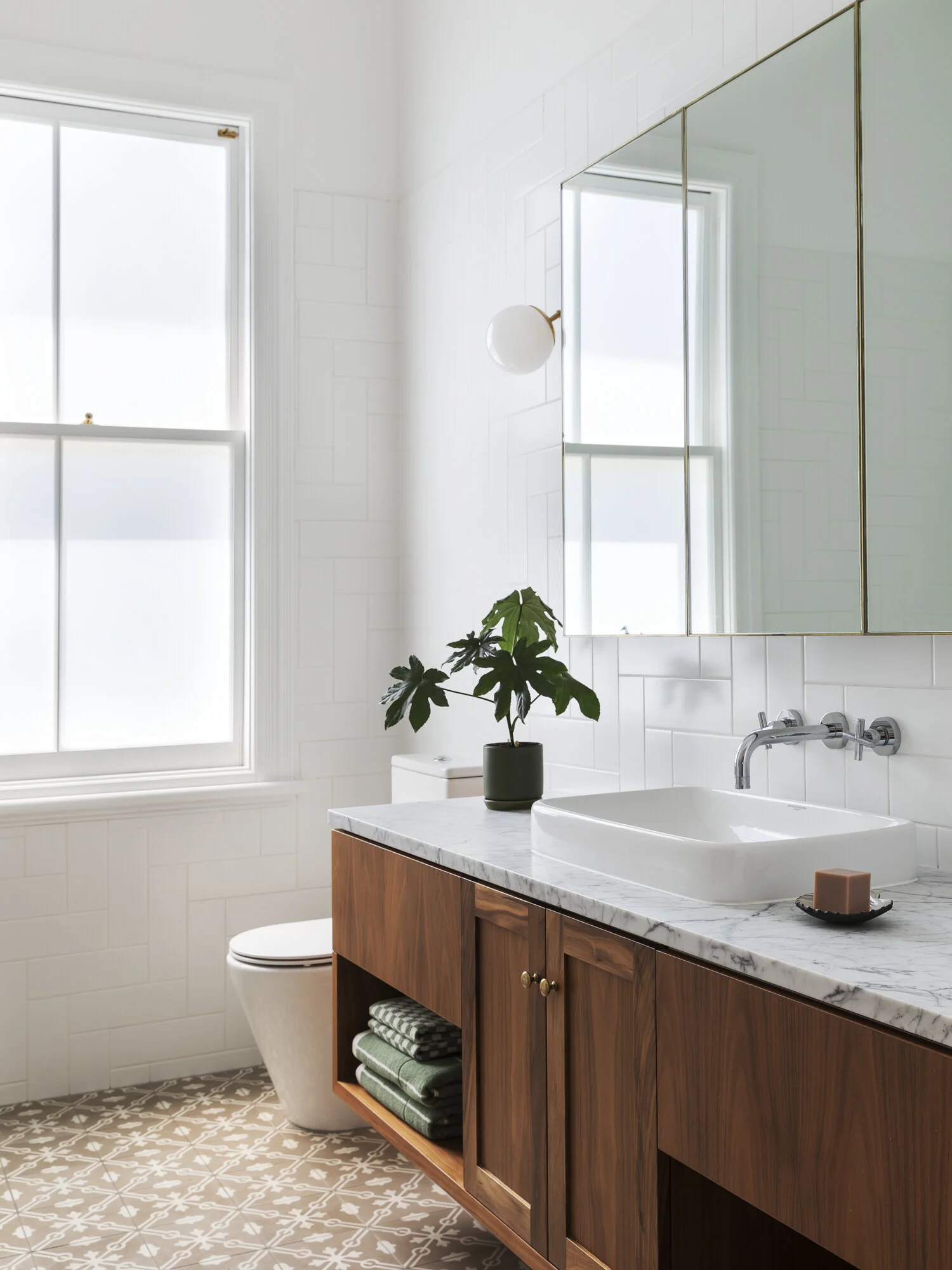
Twin Peaks House
Completed 2018
Project Team: Natasha Markham, Andrew Mitchener
Photography: Sam Hartnett
Awards
2020 Best Design Awards: Bronze, Spatial Residential
2020 Resene Total Colour Awards: Residential Interior Colour Maestro Award
Context and materials informed the renovation of this Edwardian villa which sits at the head of a row of same-styled houses, and overlooks the backs of heritage shops, with their collage of brick outbuildings and additions.
The new addition was conceived as a series of smaller forms that would complement rather than compete with the original villa. These forms stretch along the South boundary, orienting new living areas to the North and enclosing a garden courtyard (by Babylon Gardens) - with pétanque court - for entertaining.
The use of heritage brick to clad the central kitchen and living area, highlights this as the hub of the home. Inside, the new forms play out through pitched ceilings which help to orient rooms and make for more dynamic interior spaces.

















